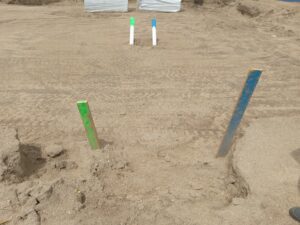
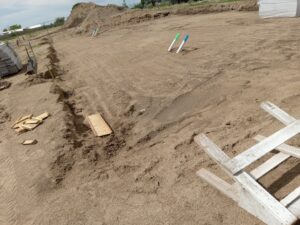
Part I
When you visit the Pikes Peak Habitat build site at The Ridge at Sand Creek, it’s obvious that there’s a lot going on — but understanding the details can be tricky for those of us who aren’t construction experts! That’s why walking through the site with Eric Wells, Pikes Peak Habitat’s construction superintendent, is such an educational experience.
Surveying the Site
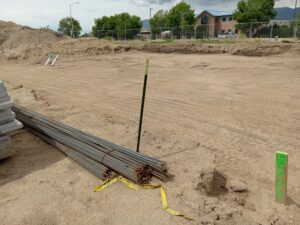 One thing you’ll see, notes Wells, are “stakes all over the place. They show us where our property lines are,” he says. “We’re able to measure off those stakes so we can get the foundation in the right place and square on the lot as well. The surveyors do their magic, and it’s a really important step.”
One thing you’ll see, notes Wells, are “stakes all over the place. They show us where our property lines are,” he says. “We’re able to measure off those stakes so we can get the foundation in the right place and square on the lot as well. The surveyors do their magic, and it’s a really important step.”
He adds, “I remember when I was a kid, I would go on the construction site and I’d pull these stakes out like it was fun, but now I understand, well, that’s a pain in the butt. It causes the people building the house a lot more headache, no matter how fun it is!”
Water and Sewer Pipes
That big hole near the stakes? We’ll build two homes there. Right now, all that’s visible are two pipes sticking out of the ground on each site.
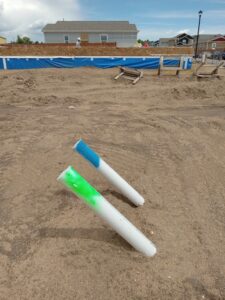 “The blue one is for water,” explains Wells. “The green one is for sewer. We want to have a way to connect to the sewer line and the water lines before we pour our concrete. I don’t want to dig underneath it. We’ve already got a really good, compact, level ground here. If we dug underneath our forms, our foundation, we would cause some issues.”
“The blue one is for water,” explains Wells. “The green one is for sewer. We want to have a way to connect to the sewer line and the water lines before we pour our concrete. I don’t want to dig underneath it. We’ve already got a really good, compact, level ground here. If we dug underneath our forms, our foundation, we would cause some issues.”
The pipes are placed first, then the form of the home is built around them. Wells says the pipes go about 12 feet down.
“That accounts for how cold it can get here, so you don’t have things freezing and bursting,” he explains.
The construction crew also places color-coded wood to indicate the termination points for the pipes, and they mark an W and an S on the curb to show where the lines come in from the street.
Installing the French Drain System
Next door to the hole is the foundation of what will eventually be a one-story, three-bedroom home. Wells explains how much more there is than meets the eye.
“Underneath this dirt where we’re standing, we’ve got some plastic draped down, and then we’ve got some corrugated plastic piping,” he says. “Then we put gravel on top of that and cover it with a permeable fabric.”
Why? “When water gets in this dirt, instead of traveling into the house, it’s allowed to drain and filter through the dirt, filter through that fabric, filter through that gravel that we put down and into that black pipe, and it’s directed to a sump pit,” he explains. “Then there’s a sump pump that pumps it out and away from the house.”
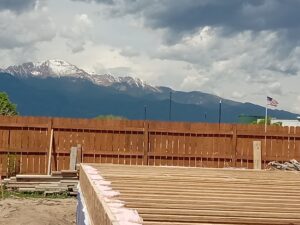 Even in Colorado’s arid climate, this is a necessary step. “There’s a lot of water that can get into the ground. It’s not just like this little area between the house and fences, but it all sheds off the roof as well, so we’re talking about the entire footprint of the house that water is coming down the gutters. It can be a lot,” he says. “Gutters can help direct it away, but if those don’t work, there’s always this additional system, the French drain system.”
Even in Colorado’s arid climate, this is a necessary step. “There’s a lot of water that can get into the ground. It’s not just like this little area between the house and fences, but it all sheds off the roof as well, so we’re talking about the entire footprint of the house that water is coming down the gutters. It can be a lot,” he says. “Gutters can help direct it away, but if those don’t work, there’s always this additional system, the French drain system.”
Once the French drain and radon systems are in place, the construction volunteers and staff begin building the foundation.
Stay tuned for Part II!

